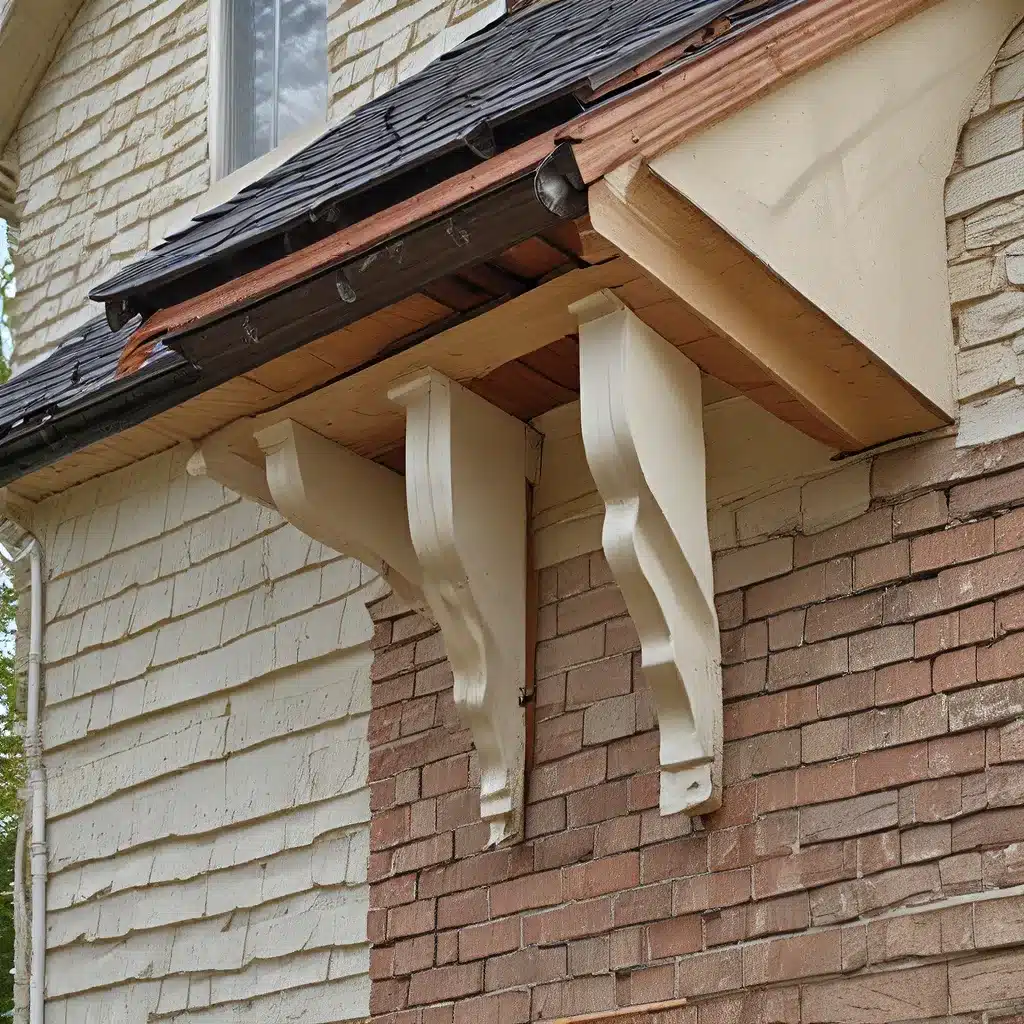
As a homeowner, I’ve always been fascinated by the intricate details of roof construction. From the moment I first stepped onto my roof, I couldn’t help but notice the way the eaves seemed to sag and flex under the weight of the overhang. It was as if the roof was whispering its secrets, and I was determined to uncover them.
The Delicate Balance of Roof Overhangs
The overhang of a roof is a crucial design element that serves both functional and aesthetic purposes. It helps to protect the siding and foundation from water damage by directing rainwater away from the home. Additionally, a well-designed overhang can provide valuable shade, reducing the solar heat gain and lowering energy costs.
However, as I’ve learned, there’s a fine line between a functional overhang and one that can become a structural liability. According to experts, the maximum overhang for a 2×4 rafter tail is typically around 24 inches. Anything beyond that can start to put excessive strain on the trusses and fascia, leading to potential issues like sagging and warping.
One homeowner I spoke with had a 3-foot overhang on their gable ends, which they thought would provide great shading. However, as they soon discovered, the lack of additional support at the corners meant that the eaves were starting to flex and sag over time. This not only compromised the structural integrity of the roof, but it also created an unsightly and potentially dangerous situation.
Understanding the Anatomy of Roof Overhangs
To better understand the mechanics at play, let’s take a closer look at the anatomy of a roof overhang. The trusses that support the roof are typically spaced 24 inches apart and are designed to carry the weight of the roof itself. However, when you extend the roofline beyond the exterior walls, you’re creating a cantilever that puts additional stress on the trusses.
As one expert explains, the problem is most pronounced at the corners of the roof, where the gable trusses are only supported by a single 2×4 located a few feet inward from the exterior wall. This creates a weak spot that can flex and sag over time, especially with a larger overhang.
To counteract this, some builders recommend using beefier fascia boards or installing Craftsman-style brackets to provide additional support. Others suggest limiting the overhang on the gable ends to around 2 feet, while maintaining a 3-foot overhang on the eaves. This can help to distribute the weight more evenly and reduce the risk of structural issues.
Balancing Aesthetics and Structural Integrity
Of course, the optimal overhang length isn’t just a matter of structural integrity – it’s also a question of aesthetics. Many homeowners value the look and function of a generous overhang, as it can provide significant shading and contribute to the overall architectural style of the home.
As I’ve discovered, there’s no one-size-fits-all solution when it comes to roof overhangs. The ideal length will depend on a variety of factors, including the climate, the roofing materials, the pitch of the roof, and the design of the home. In some cases, a longer overhang may be desirable, while in others, a more modest approach may be necessary to maintain structural stability.
Seeking Professional Guidance
If you’re a homeowner grappling with overhang issues, it’s crucial to seek guidance from a roofing professional who can assess the specific needs of your home. At Southern Roofing Co., our team of experts can help you navigate the complexities of roof design and ensure that your home’s overhangs are not only aesthetically pleasing but also structurally sound.
By working closely with a qualified contractor, you can strike the right balance between form and function, ensuring that your roof not only looks great but also provides the protection and longevity your home deserves. So, don’t hesitate to reach out and let us help you solve your eaves-dropping troubles.
Embracing the Evolution of Roof Design
As I’ve delved deeper into the world of roof overhangs, I’ve come to appreciate the ongoing evolution of roofing technology and design. Researchers are constantly exploring new materials, techniques, and strategies to create more resilient and energy-efficient roofs that can withstand the demands of changing climate conditions.
While the fundamental principles of roof construction may remain the same, the solutions to issues like overhanging eaves are continually being refined and improved. By staying informed and working with innovative contractors, homeowners can ensure that their roofs not only look great but also perform at the highest level.
So, whether you’re dealing with a sagging overhang or simply curious about the latest advancements in roof design, I encourage you to keep an open mind and embrace the ever-changing world of roofing technology. Who knows, you might just uncover a solution that not only solves your current problem but also enhances the overall beauty and functionality of your home.